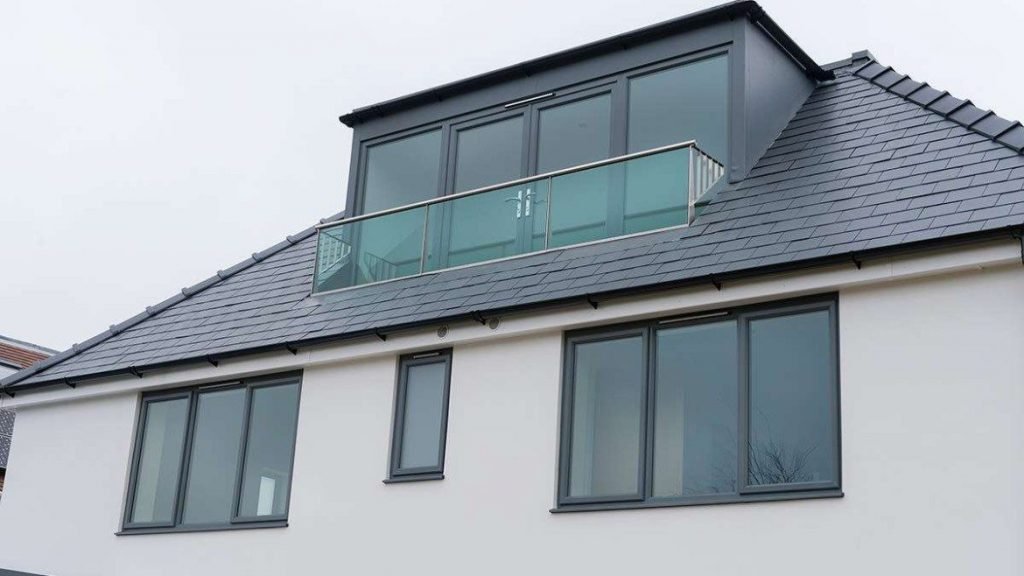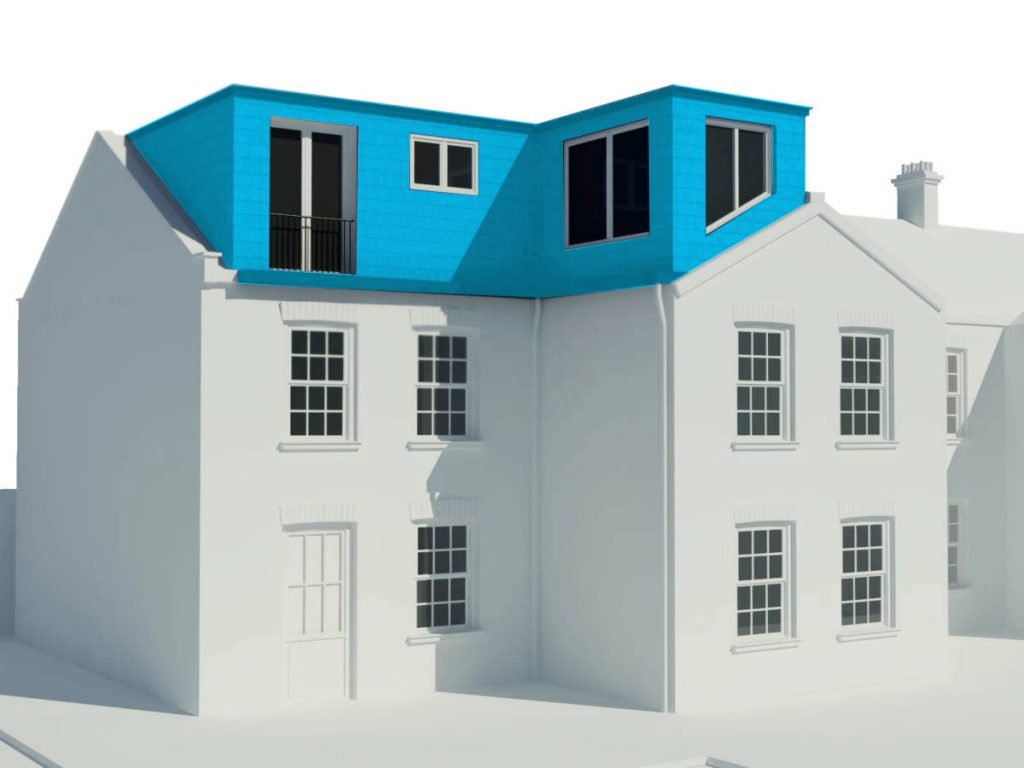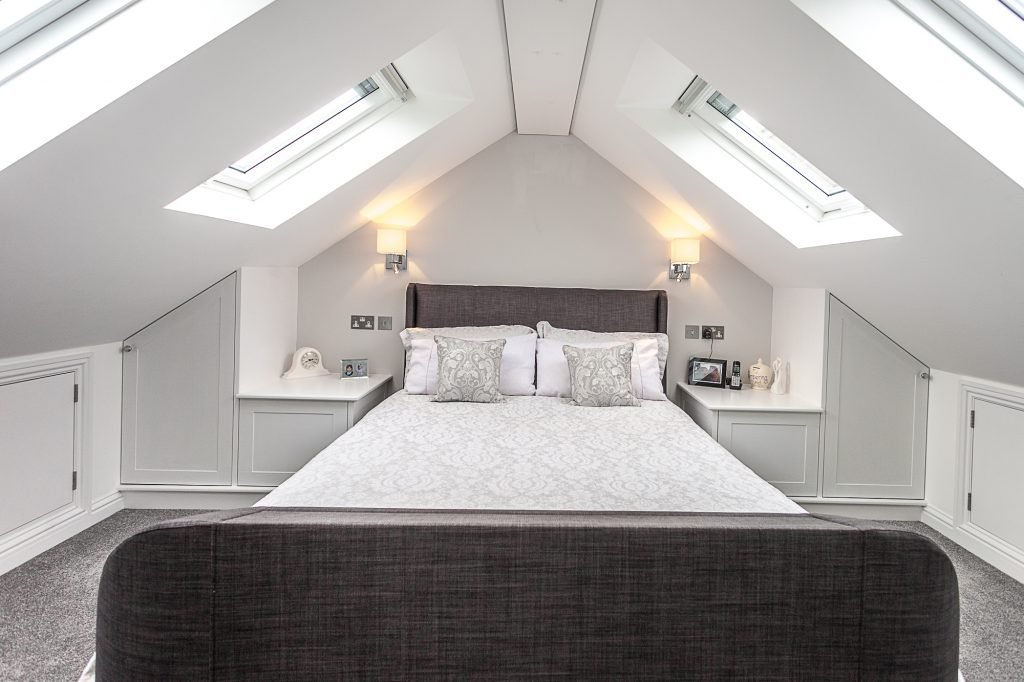Loft conversions are a fantastic way to transform your living space into something perfect for your family’s needs. Converting your loft space can add up to 30% more space to your home, increase the value of your property by up to 50% or offers a superb alternative to moving home if you are looking to grow your family.
Loft conversions can start from as little as £75 per square foot. We are experts in creating bespoke loft conversions that improve your lifestyle and revitalise your home. With our experienced team, unique process and project promises you can be sure that you are in the best hands.
Types of Lofts
There are many different types of loft conversions available to carry out on properties, but trying to decide which type is suitable for your property can sometimes prove difficult. The most common type of loft conversion that we carry out are dormer loft conversions which provide good value for money and space, but there is a wide host of other options depending on the age and type of property you have.

Dormer loft conversions
Dormer loft conversions are one of the most popular loft conversion types. While the Dormers do project out from the pitch of the roof, these conversions do not involve extensive changes to the rest of the roof so the process for this kind of loft conversion is often allowed as a permitted development.
The cost of a loft conversion will vary greatly depending on the size, complexity, fixtures and fittings of the proposed work. The average cost of a standard loft conversion starts at around £30k but one of our surveyors will need to visit your home and discuss your requirements in detail before we can provide an accurate quote.
Gable End loft conversions
Gable End loft conversions are only suitable for detached or semi-detached houses with hipped roofs. A hipped roof is a roof where the sides are angled inwards, rather than continuing the existing angle of the walls. Gable End loft conversions involve changing these ‘hips’ to ‘gables’ by adding an extension onto the top corner of the roof so that the walls continue vertically rather than angling inwards.
The average cost of a hip to gable loft conversion starts at around £36k but the actual cost of this type of work will vary depending on the size of the roof, complexity of design and fixtures/fittings. To provide an accurate quote, we will send one of our experienced surveyors to your property and your requirements will be discussed in full to ensure the best solution is found.


Mansard loft conversions
Mansard loft conversions provide the most space, but often require planning permission because they make extreme changes to the roof. A Mansard conversion involves altering the shape of the roof; rather than having 3 sides making a triangle cross-section, a large projection is created with a back wall that slopes inwards at an angle of 72 degrees. This changes the cross section of the roof to a 4-sided shape.
The average cost of a mansard loft conversion begins at around £40k but this should be considered only as a guide. The actual cost will depend on many factors including the size, the design and any fixtures and fittings.
Velux loft conversions
Velux loft conversions take their name from the rooflights installed as part of the conversion. This is the fastest and often the cheapest loft conversion type since there are no extensive changes to the exterior of the house. These conversions also rarely require planning permission as the changes to the outside of the house are so subtle.
The cost of a Velux Loft Conversion starts at £22k, however, the actual cost of this type of conversion will vary depending on the number of windows needed and the size of the roof. In order to provide you with an accurate quote, we will send one of our highly experienced surveyors to your property and your requirement will be discussed in detail as well as measurements taken.

Loft Conversion Process
Loft conversions can take as little as 6 weeks (excluding design and permissions), although the type of conversion determines the duration of the loft conversion, for instance whether you require planning permission, how quickly party wall agreements are reached and whether you require plumbing or other additions to your conversion.
Design & Architectural Plans
Xtend Homes use our architects and structural engineers on a regular basis, and we are always happy to quote with the full design service. We can help deal with the entire loft planning permission and design process for you, and will create detailed plans so you get exactly what you want from your loft conversion from all aspects – design, budget and build.
If you would rather use your own architect, it is important for you to ensure the price includes a full set of working drawings as well as outline drawings to be submitted as part of the planning application. If you are unfamiliar with the planning process, it’s best to ask the architect to manage that aspect of your loft conversion as well.
It is prudent to let your neighbour know about your loft conversion as soon as possible, especially if the work involves a shared wall. You can submit the paperwork to them via our party wall template, our recommended surveyor, or via a less formal approach of having the party wall agreement signed if you have a good relationship. This part of the process can take a few minutes, or a few months, depending on whether or not your neighbours agree to the work.
Completion dates are worked out before the job begins. Our tailored project management systems and full-time onsite project managers, mean our jobs run smoothly and efficiently. Our subcontractors turn up on time, materials arrive when they are meant to and all work is properly planned for a timely completion.
Our estimating process mean you will not experience costly over-runs. We provide you with a competitive estimate which you can then choose to complete on a fixed price contract, or cost plus margin contract, depending on the circumstances. All extras and variations are processed separately after consultation with you, in a fully transparent online system. We also ensure that during the design phase your expectations are met by designing a project that fits your budget.
We use a 97 point quality assurance checklist to ensure each building project it completed to our high standards of workmanship. To further guarantee this quality, we have ample references from previous clients as to the quality work they have received from us.
At the start of your job you will be assigned a full time site manager and a project manager, so you always have a point of contact. Clients are kept up to date regularly on our online software to ensure you are included on every step of your building project.
Our team of builders have decades of building experience between them. We have chosen to be renovation experts because the process of renovating your home is very different to new build homes and our systems and processes are custom designed to suit the renovation industry. This way you know that we specialise in what we do.
