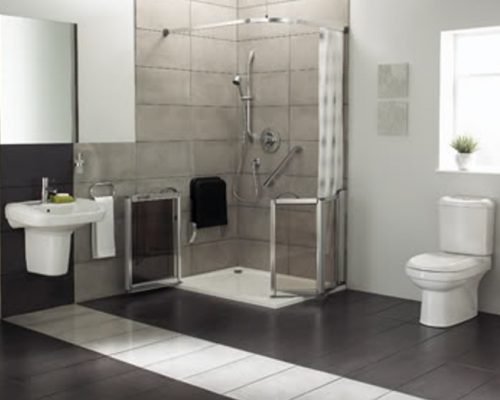
Bathrooms & Shower rooms
As part of our adaptations & alterations service, Xtend Homes, specialises in providing stylish, safe and practical bath and shower solutions for the retired, elderly and disabled.
With over a decade’s experience, our bespoke bathroom solutions are all about making everyday life easier and safer so that you or your loved ones can maintain independence and dignity, whilst never compromising on style.
Our easy-access solutions include walk-in baths, walk-in showers, wet floor showers and complete wet rooms, so you can bathe in safety and comfort. We offer a fully managed design, supply and installation service, ensuring that your easy access bathroom is delivered on time and on budget.
Access Ramps
If you have mobility issues, access ramps can make a big difference to your ability to get in and out of your property safely, easily and independently, eliminating the steps to your front or back door, or from your gate / driveway to your home.
Xtend Homes’ range of access ramps are constructed on site to ensure that they never have a slope gradient steeper than 1 in 12.
Our ramps can also be provided with fitted handrails, making them safe to use at all times.
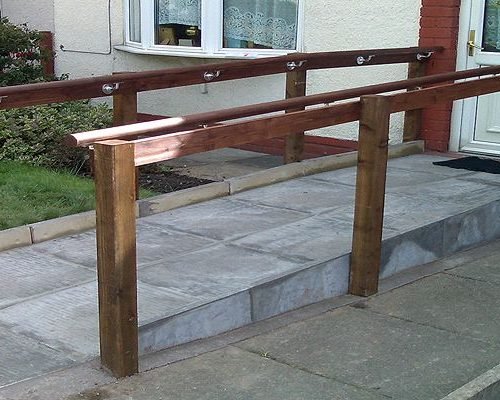
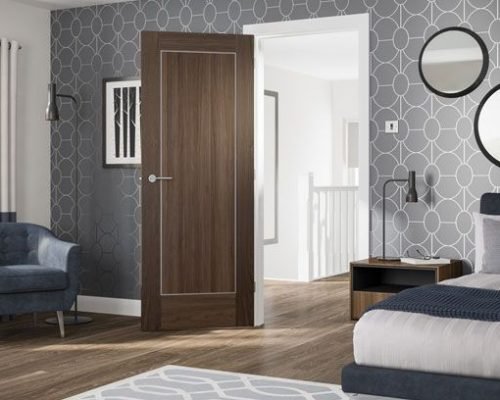
Door Widening
We can widen doorways and can alter the doors themselves so that they open in or out depending on which is most practical for ease of access.
Xtend Homes provide a range of small and neat modular ramp systems, enabling wheelchair users to overcome any small steps or thresholds you may have around your home.
As construction specialists, we can also block up existing doorways and create new doorways in a more convenient location if that is what is needed.
Room Conversions
Old age is a factor we all need to need to contend with, therefore we appreciate the importance of families rethinking living space so that they can maintain their own or their loved ones independence and dignity in a safe and practical environment.
Once climbing the stairs becomes a challenge, many people opt for a room conversion, transforming a downstairs room to a bedroom, bathroom or ‘granny annex’. This type of conversion may or may not add to the resale value of your home, and our expert surveyors can offer further advice and guidance according to your specific requirements and plans.
Although not necessarily adding more space to your home, the feeling of additional space can certainly be achieved through clever design and thoughtful use of storage space. Our specialist team will be at your side throughout your project to ensure that the choices you make today will serve you and your family well tomorrow.
Our complete end-to-end service will give you peace of mind at each stage of your conversion project, from the planning phase through to the plumbing and electrical works, joinery, plastering and finishing touches.
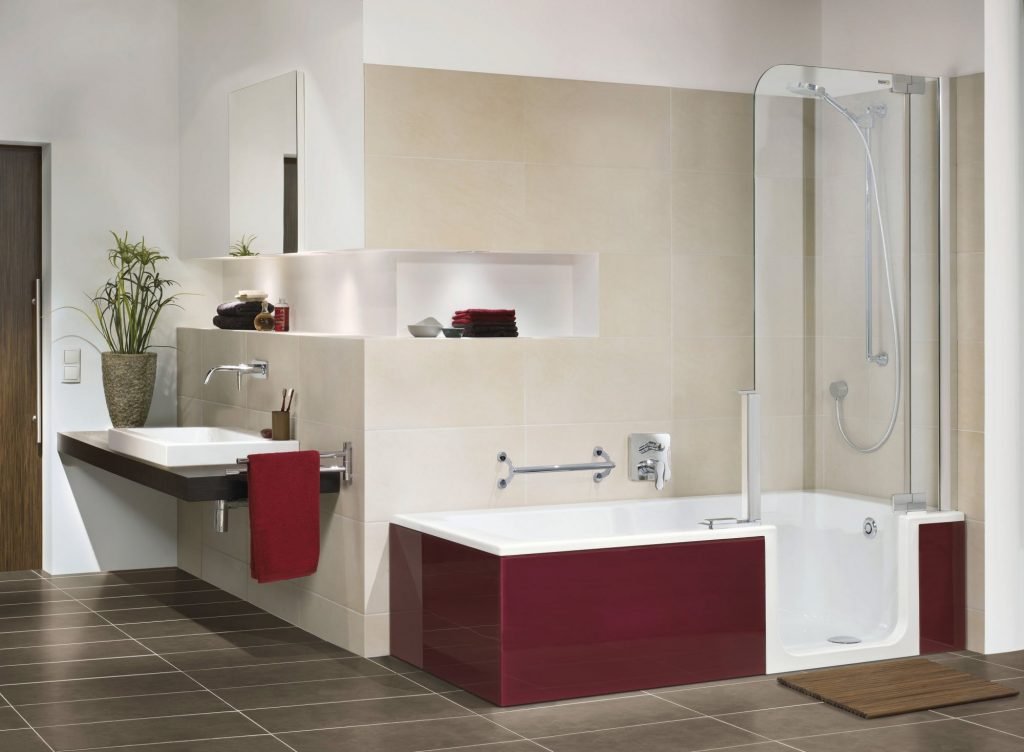
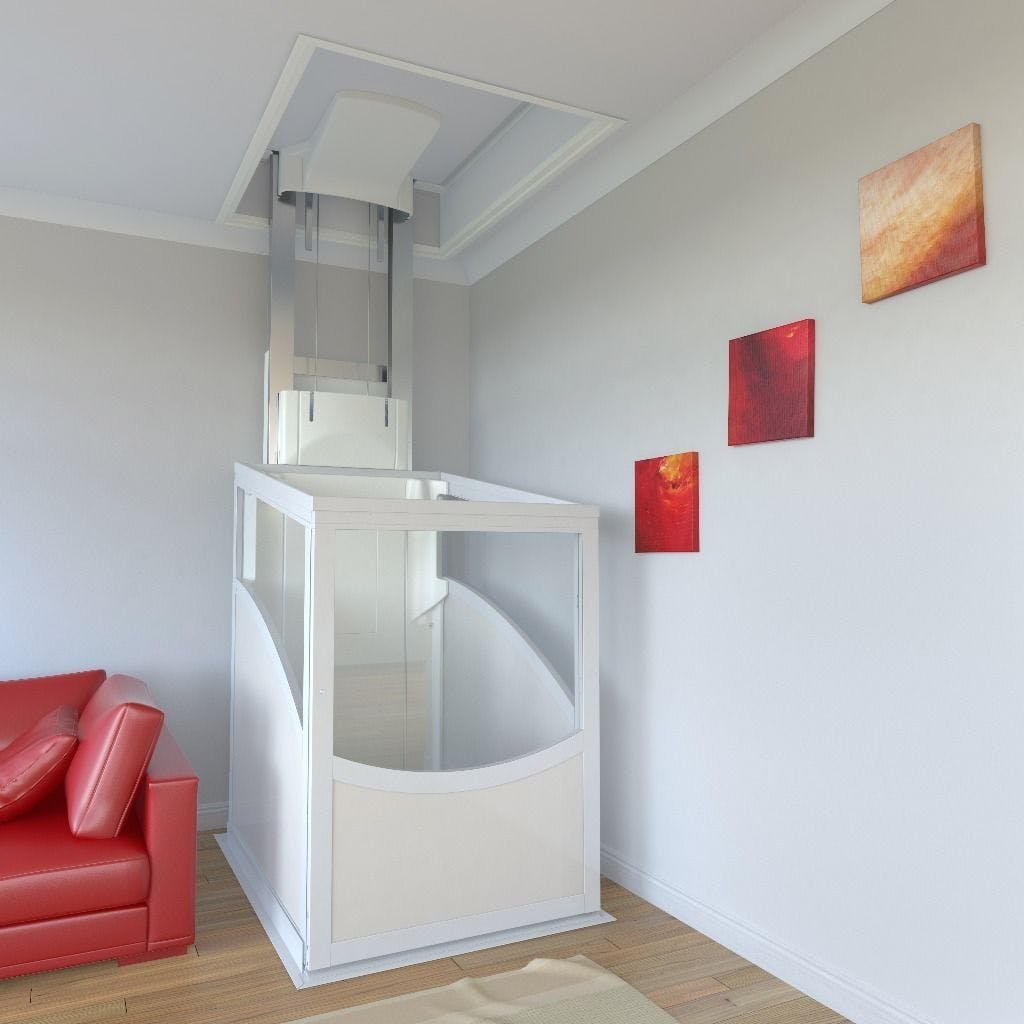
Lift Apertures
Depending on the nature of your mobility issues, we can design, supply and install vertical lifts and through-floor lifts that will enable you or a loved one to move from one floor to another in your home, safely and with ease.
Although some lifts are designed to carry a seated or standing passenger, most home lifts are now designed for wheelchair users, allowing the user to navigate your home without the need to transfer out of their wheelchair and onto, for example, a stair lift.
Kitchen for disabled
As part of your wider adaptations & alterations project, Xtend Homes also provide bespoke kitchen solutions for the retired, elderly and disabled. Our aim is to make daily life in your kitchen easier, to facilitate independent living and ease of use by making the best of the space you already have in your home. Taking out internal walls to open up your space, or restructuring your layout is a great way to open up your room and make it more practical.
There may be a number of reasons why the time has come to adapt your kitchen:
• Cognitive conditions such as Alzheimer’s or dementia may mean that a less cluttered environment is now needed
• Reduced mobility – perhaps additional handrails are now necessary to facilitate movement around your kitchen or to hang walking sticks or crutches safely, and within easy reach. For wheelchair users, the height of work surfaces and kitchen units is key. Xtend Homes can install fixed height or adjustable height units. A number of our suggested kitchen units are adjustable.
• Reduced grip – It’s the little things, such as handles, the style of your kitchen doors and the positioning of your work surfaces in relation to the hob that make all the difference, especially if you find that your ability to grip is weaker than it once was.
• Visual impairment – When it comes to fixtures and fittings, use of colours, textures and lighting can all make a significant difference to a person with poor eyesight.
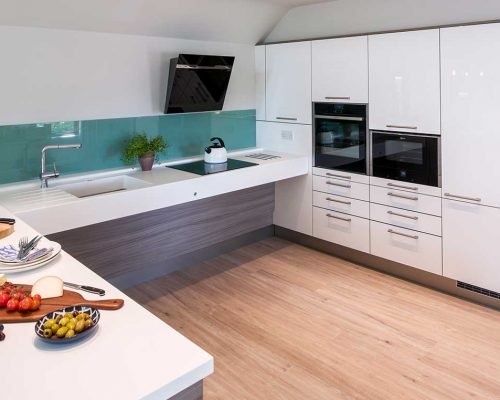

0% vat – find out more
When it comes to home adaptations and alterations, there are Government endorsed HMRC VAT exempt schemes available.
Call us today to see what exemptions may apply to you.
Site Management
A Xtend Homes Project Manager is on site daily to ensure the day-to-day quality of construction works
Our Project Manager will be part of your project from the beginning to oversee the quality of our work throughout the build. We have Project Management processes in place that involve the detailed definition of a Project Plan, followed up by site visits and engagement with the yourself throughout the build process. This ensures that every project can be delivered within the agreed budget, whilst retaining the flexibility to allow you to make changes to the detail of the renovation should you need to.
Health & Safety
Your dedicated project manager will ensure the running of a safe site on every project – Irrespective of size
Safety during your build is extremely important to us, and it is our on-site Project Manager’s responsibility to ensure this. We pride ourselves with fully complying with all Health & Safety policies and construction regulations, and do so by implementing appropriate monitoring and supervision procedures.
Building control
Our integrated approach to Building Control ensure a compliant, on-time and on-budget project.
Xtend Homes offer a Building Control approval service. This timely and responsive service by building inspectors helps to ensure the smooth and efficient running of projects, and enables us to produce robust, safe and compliant construction work. We provide all the regs/drawings/plans and calculations that are required to comply with Building Regulations.
Our Building Control service supports Home Renovations, Kitchen Extensions, Loft Conversions, Basement Conversions and internal remodelling projects.
Insurance cover
We understand the need to be fully insured in this industry and in light of this our covers include;
Public Liability: £5,000,000 for any one incident
Excess Theft/Malicious Damage: £1000
Storm/Flood £500
Other Property £500
Cover in connection with our insured business to pay for accidental injury to any person or loss of or damage to property for which we the insured are legally liable:
Employers Liability: £5,000,000 any one incident
Extensions: Indemnity to Principles
Excess: No excess applies
Contractors All Risks: £6,000,000 Contract Limit/ Subject to Survey
Extension: Indemnity to Principals
Plant cover: £22,000 for Own Plant, £250,000 for any one item limit for Hired In Plant, Hiring Charges at £10,000
Build work Guarantee
At Xtend Homes we build quality – So it goes without saying that we are willing to guarantee our work.
Xtend Homes offers our clients a comprehensive guarantee for the quality of all work undertaken.
Specifically, this includes a 10-year guarantee for any structural defect and 10-year delta membrane waterproofing cover.
Structural Planning
We are your local Design & Build team – With experienced Designers, Engineers & Architects at hand safety standards are not just met but exceeded
Xtend Homes employs experienced civil and structural engineers whose job it is to ensure adherence to all relevant safety standards during the build project. Our engineers will begin by conducting a comprehensive structural review of your property, itemising any reinforcement measures that will need to be carried out.
We will also supply the necessary expertise in Party Wall issues and can manage the process of any required consultation with owners of neighbouring properties, in order to avoid any collateral structural impacts. The Party Wall Act serves to both enable home owners to carry out work on party walls, even if this involves the full thickness of the wall, whilst still protecting neighbouring property owners from suffering any loss as a consequence. The Act includes a requirement for individuals to provide neighbours with prior notification of work, in order to minimise disputes later. In the event of any dispute relating to proposed work on one of our projects, our surveyor will intervene and aid to decide upon how and when the work should be carried out.
Planning Permission
With our extensive experience of construction and renovation work in London, we are familiar with local planning law and Building Control regulations. We are also well accustomed to the nature of properties in this area, and so can ensure that any changes we make to your property are appropriate and acceptable to the local context.
We at Xtend Homes can also take responsibility for the process of obtaining the required planning permission for your project, and so relieve you of any stress relating to this process. Our team adhere to proven project management best practices and industry leading technology, to ensure that we produce the desired outcome, and communicate progress to you throughout the process.
