Architectural Service
Xtend Homes are a design and build company based in London that specialise in high-quality architectural design and build projects. We have over 20 years of combined experience in designing and completed sustainable projects in London and we and always aim to reduce any negative impact on the environment.
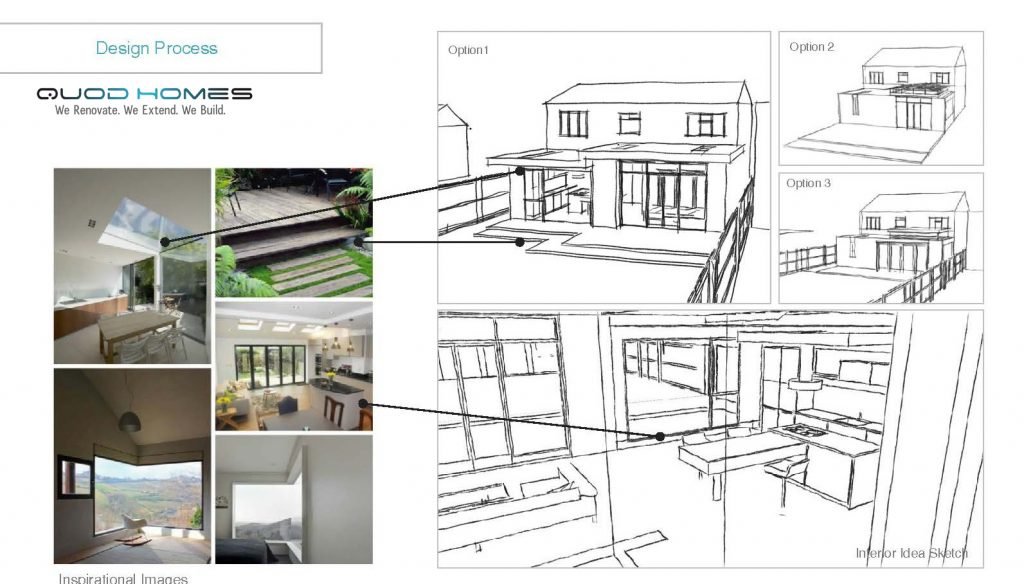
Concept Design Drawings
We can use these to show a you different aspects of your proposed construction based on discussions between yourselves and our architect.
The drawings will take into account factors such as space, function, context, layout, economic constraints etc and are often an excellent way of exploring and ironing out any differences of opinion and/or confusion. In other words, they can ensure that both our architect and you as a valued client are on the same page prior to the more accurate designs going forward in the architectural design service.
2D Planning Drawings
These are floor plans which are drawn to scale and show the room layout from a bird’s eye view i.e. as if looking down from above. One of the big advantages of this technique is to highlight room flow, for example, how people will move through from one area to another. A floor plan is really a diagram which allows our design team and yourself to agree on a starting point.
2D drawings can also be specific rather than general and show a slice of a building e.g. the side elevation or roof plan, for instance.
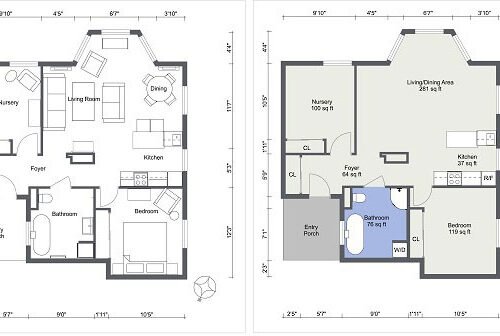
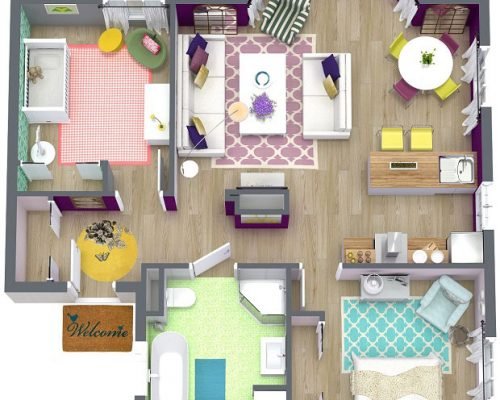
3D Architectural Modelling
3D Modelling can part of our architectural service and allows our team to present the ideas discussed with yourself in the most vivid way possible i.e. one that will really give you a feel of the space and size of what is being created.
Not only does a 3D view result in a much more straight-forward understanding of the construction than a 2D CAD or paper design, but there can also be an element of movement via 3D Virtual Walkthroughs.
Planning Application
One of the most important parts of our architectural design services is submitting and getting granted planning permission for your project. Our design team and architects are London based so have a very good knowledge with local authority planning restrictions and rules, this helps make sure the application is granted first time with no hassle, whilst maximising the potential of your property.
This is an 8 week process regardless whether you go through full a planning and/ or permitted development application as well 2-4 weeks for validation, especially in London. During the process our design team and architect will deal with all queries and requests from the council regarding your application. This gives you time to start considering second fix materials, packing or de-cluttering and looking into colour schemes etc.
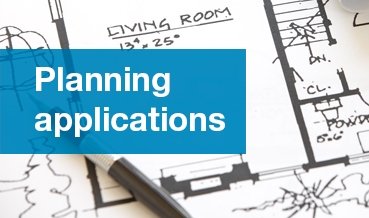

Building Regulation Plans
Approval is necessary for certain type of build projects in order to ensure the design and construction falls within certain guidelines. These Building Regulations (or ‘Standards’) cover health and safety aspects for workmen on site, as well as access (i.e. for disabled individuals) and eco measures (energy consumptions and insulation should have certain environmentally-friendly aspects and particular ‘eco’ build materials are favoured over others).
Building Regulations are different from Planning Permission, but both are obtained via the local authority. Building Regulations look at how the building is to be constructed and what materials are to be used, this architectural drawing service is important for the build stage as it lets our build team know exactly what materials are to be used and expected as ‘standard’ for your particular build. Our architect will of course be able to provide these.
Structural Drawings
We work with leading Structural engineers who use our architects drawings to calculate and produce structural drawings. This information is for items such as steel beams, foundations, structural slabs and any structural walls.
These can be considered as the most important set of drawings as they determine how your property will be supported and remain safe for years to come. We only use LABC qualified engineers along with appropriate Professional Indemnity Insurances.
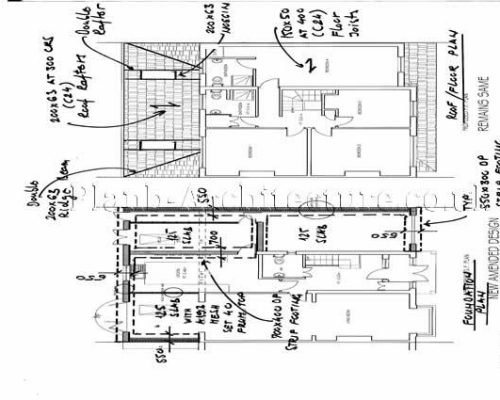
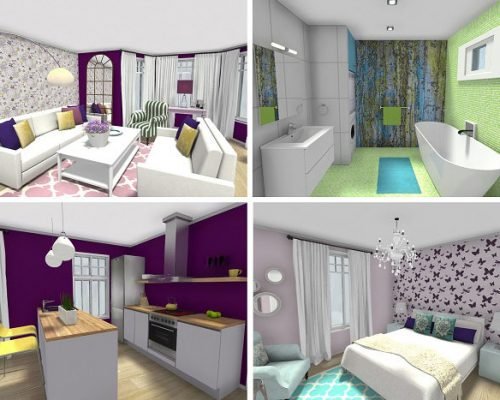
Finishes and Fitting Drawings
These are the type of drawings which are the finishing touches for the building. These often take the form of mood boards and demonstrate the type of materials you could choose for the kitchen work surfaces for instance (i.e. granite, marble etc and what type of flooring is available e.g. tile, reclaimed wood etc. The kitchen cupboards could be laminate or shaker-style.)
The final architectural service London is for creating construction drawings which will demonstrate how the building is to be put together and what materials are to be used. It will include sizes, textures and is the ‘blueprint’ needed by the project manager who will in turn direct the builders, joiners, electricians etc based on these plans.
