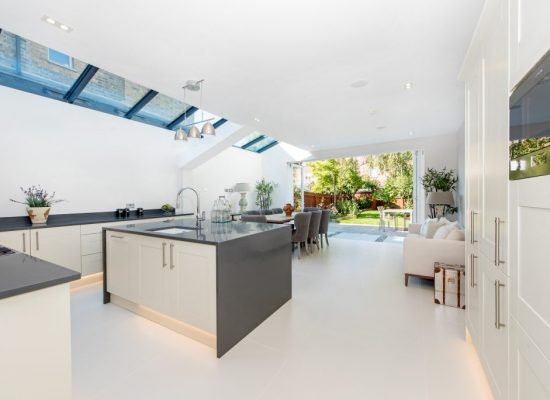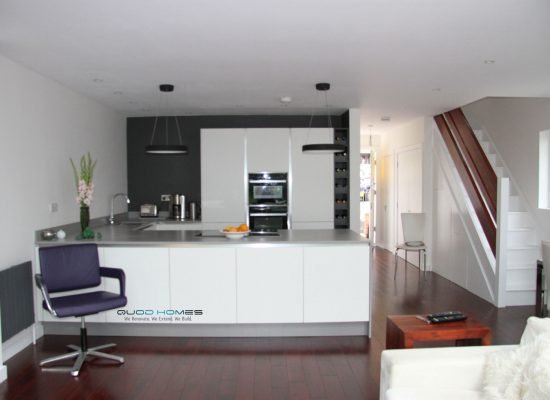Having a perfect kitchen
Here at Xtend Homes, we believe the kitchen is the heart of every home. It’s the hub of the house where we meet to talk, eat, relax and entertain. We believe that a kitchen extension should reflect your personality and style, fulfil all your requirements and inspire you every day, and our affordable services could expand your space and breathe new life into your home.
Whether you’re thinking of refitting your kitchen, adding an extension to your home or want to make a few changes to this key space to boost your property’s value, our designs are drawn up with your needs in mind and our qualified, experienced builders can bring them to life in a matter of weeks.
Our design process makes use of CAD design software to help you really visualise your new kitchen before we commence work. This can be done in 3D and 3D walkthrough’s.
Our experienced surveyors will take into account the location of your doors and windows, as well as your gas, water and electrical supplies, in order to make recommendations for the most effective layout and to talk you through the latest features and options available to you.
Stylish Solutions
From traditional and classic styles, through to modern and contemporary kitchens, our designers can assist you in choosing all of the components of your dream kitchen – from cabinetry and islands, wall finishes and flooring, through to worktops and appliances, not forgetting those finishing touches that will bring your kitchen to life, such as feature lighting, handles and decorative accessories.
As part of our full project management service, we take care of sourcing all materials and equipment to ensure that your project runs smoothly and efficiently.
Kitchen remodelling projects may also require a degree of building work, such as moving walls, blocking up doors or creating new doorways, all of which we will manage of your behalf.


Multiple Storey Extensions
Double storey extensions are used increasingly to accommodate growing families, as they also provide additional downstairs living space as well as more bedroom space, often resulting in a larger kitchen-dining area, play room, study, downstairs w.c., cloakroom or second sitting room.
Depending on the size and specification of your multiple storey house extension, you may be able to go ahead with your building project on a permitted development notice; however, if you do require full planning permission, our surveyors and designers will fully support you in this process.
The Xtend Homes team has lots of experience in designing / renovating/ building kitchens, so you can feel confident that your building plans will fully meet the needs of your family, adding real value to your home, as well as meeting with building regulations approval for your peace of mind
Since the kitchen is so integral to the running of your household, we offer to set up a small, temporary kitchen elsewhere in the house while we complete the work. We aim to minimise disruption while we build your new kitchen.
Site Management
A Xtend Homes Project Manager is on site daily to ensure the day-to-day quality of construction works
Our Project Manager will be part of your project from the beginning to oversee the quality of our work throughout the build. We have Project Management processes in place that involve the detailed definition of a Project Plan, followed up by site visits and engagement with the yourself throughout the build process. This ensures that every project can be delivered within the agreed budget, whilst retaining the flexibility to allow you to make changes to the detail of the renovation should you need to.
Health & Safety
Your dedicated project manager will ensure the running of a safe site on every project – Irrespective of size
Safety during your build is extremely important to us, and it is our on-site Project Manager’s responsibility to ensure this. We pride ourselves with fully complying with all Health & Safety policies and construction regulations, and do so by implementing appropriate monitoring and supervision procedures.
Building control
Our integrated approach to Building Control ensure a compliant, on-time and on-budget project.
Xtend Homes offer a Building Control approval service. This timely and responsive service by building inspectors helps to ensure the smooth and efficient running of projects, and enables us to produce robust, safe and compliant construction work. We provide all the regs/drawings/plans and calculations that are required to comply with Building Regulations.
Our Building Control service supports Home Renovations, Kitchen Extensions, Loft Conversions, Basement Conversions and internal remodelling projects.
Insurance cover
We understand the need to be fully insured in this industry and in light of this our covers include;
Public Liability: £5,000,000 for any one incident
Excess Theft/Malicious Damage: £1000
Storm/Flood £500
Other Property £500
Cover in connection with our insured business to pay for accidental injury to any person or loss of or damage to property for which we the insured are legally liable:
Employers Liability: £5,000,000 any one incident
Extensions: Indemnity to Principles
Excess: No excess applies
Contractors All Risks: £6,000,000 Contract Limit/ Subject to Survey
Extension: Indemnity to Principals
Plant cover: £22,000 for Own Plant, £250,000 for any one item limit for Hired In Plant, Hiring Charges at £10,000
Build work Guarantee
At Xtend Homes we build quality – So it goes without saying that we are willing to guarantee our work.
Xtend Homes offers our clients a comprehensive guarantee for the quality of all work undertaken.
Specifically, this includes a 10-year guarantee for any structural defect and 10-year delta membrane waterproofing cover.
Structural Planning
We are your local Design & Build team – With experienced Designers, Engineers & Architects at hand safety standards are not just met but exceeded
Xtend Homes employs experienced civil and structural engineers whose job it is to ensure adherence to all relevant safety standards during the build project. Our engineers will begin by conducting a comprehensive structural review of your property, itemising any reinforcement measures that will need to be carried out.
We will also supply the necessary expertise in Party Wall issues and can manage the process of any required consultation with owners of neighbouring properties, in order to avoid any collateral structural impacts. The Party Wall Act serves to both enable home owners to carry out work on party walls, even if this involves the full thickness of the wall, whilst still protecting neighbouring property owners from suffering any loss as a consequence. The Act includes a requirement for individuals to provide neighbours with prior notification of work, in order to minimise disputes later. In the event of any dispute relating to proposed work on one of our projects, our surveyor will intervene and aid to decide upon how and when the work should be carried out.
Planning Permission
With our extensive experience of construction and renovation work in London, we are familiar with local planning law and Building Control regulations. We are also well accustomed to the nature of properties in this area, and so can ensure that any changes we make to your property are appropriate and acceptable to the local context.
We at Xtend Homes can also take responsibility for the process of obtaining the required planning permission for your project, and so relieve you of any stress relating to this process. Our team adhere to proven project management best practices and industry leading technology, to ensure that we produce the desired outcome, and communicate progress to you throughout the process.
